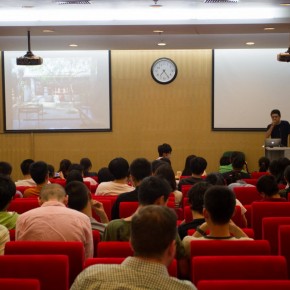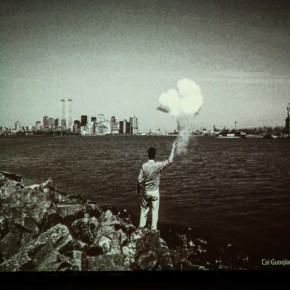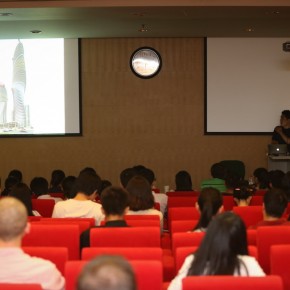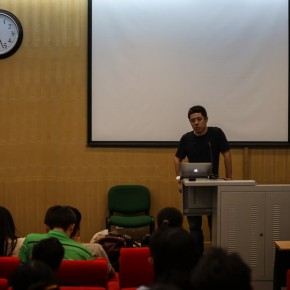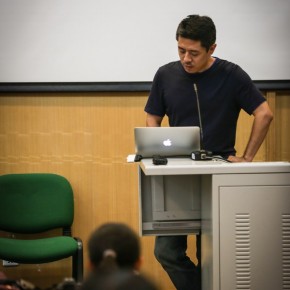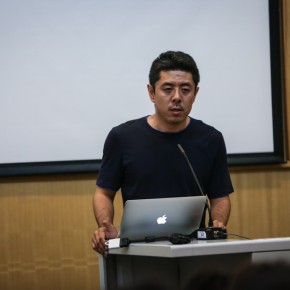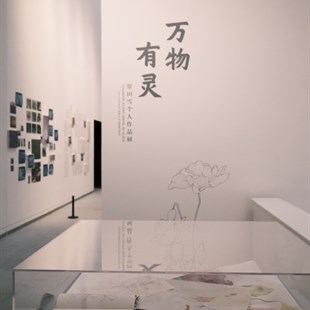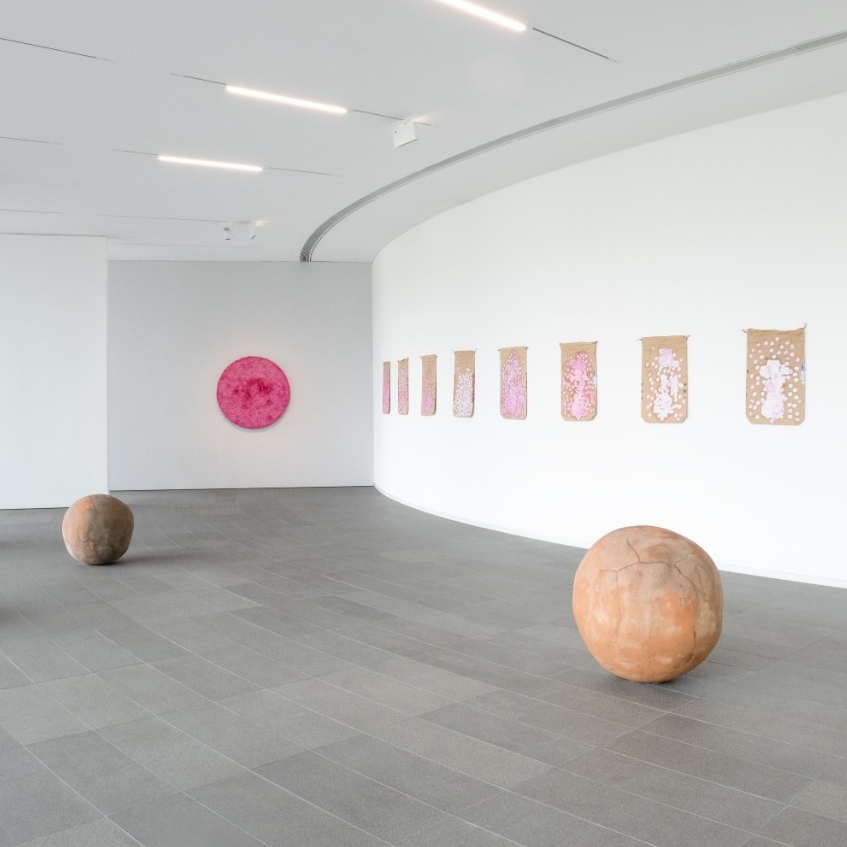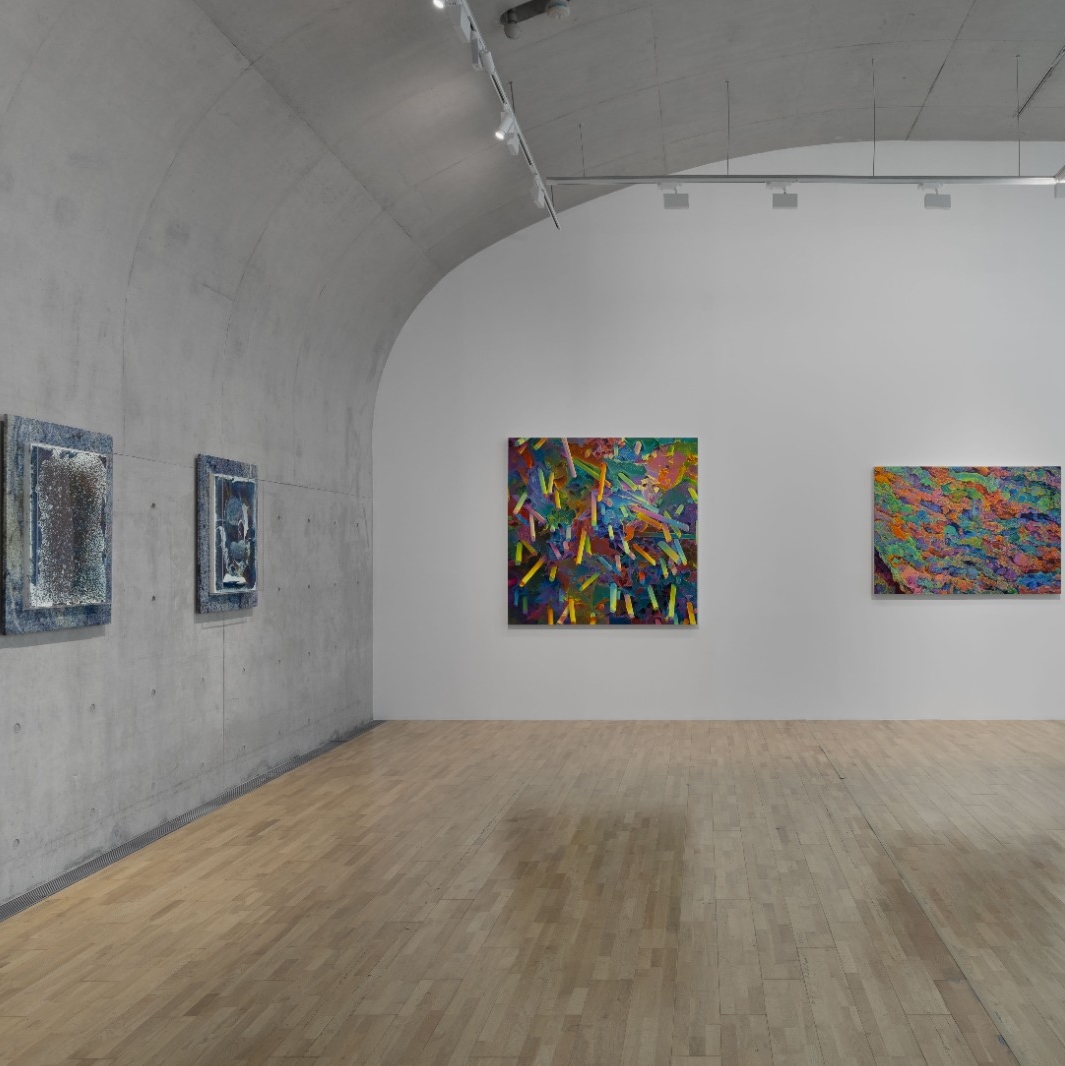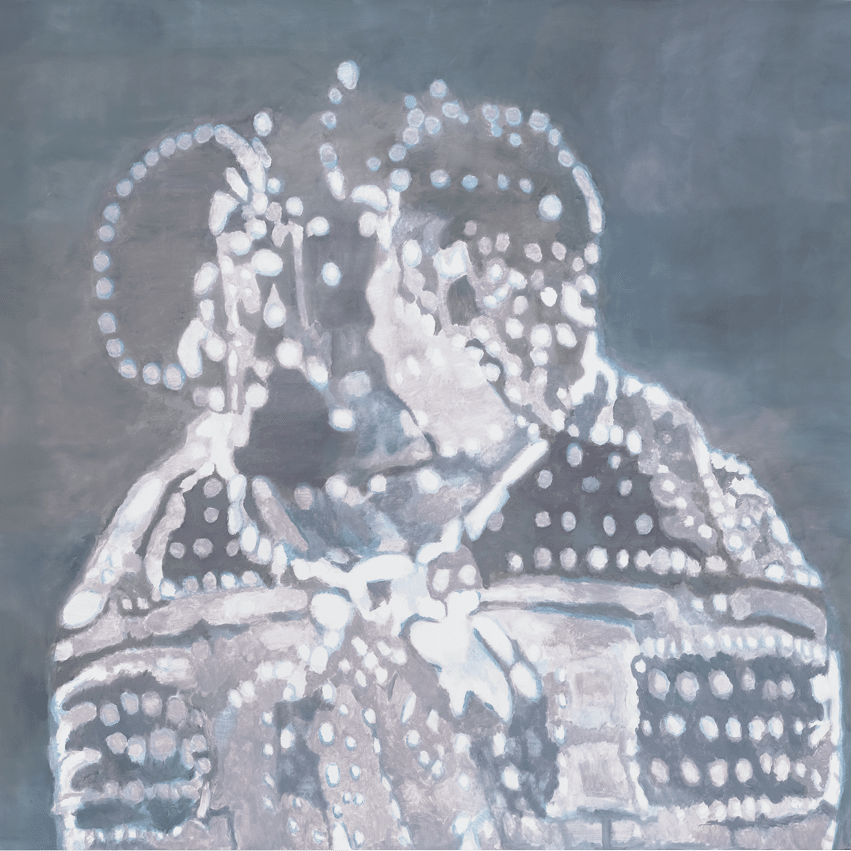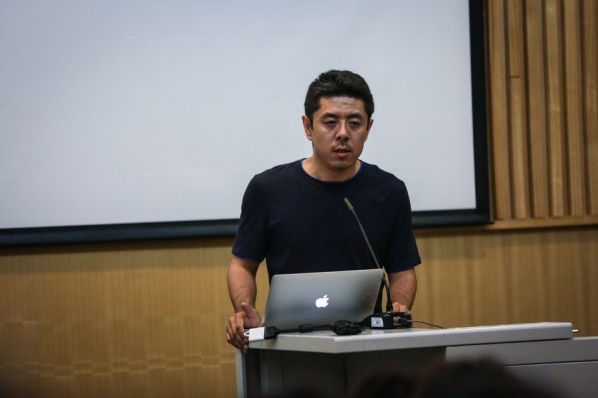
Organized by the department of study and practice of the student union, CAFA, “Ma Yansong: Landscape and City” was held in the ground floor red chair lecture hall of building 7, CAFA.
Born in Beijing in 1975, Ma Yansong graduated from Yale University with a Master of Architecture and won Samuel J. Fogelson Excellent Design Award. He had worked in Zaha Hadid Architects in London and Eisenman Architects in New York. He returned to China in 2004 and contributed to the establishment of Beijing MAD Architects, at the same time teaching at CAFA. Ma Yansong was awarded the Architectural Research Fellowship of the American Institute of Architects (AIA) (2001), Young Architects Award of the Architectural League of New York (2006), the champion of Shanghai Modern Art Park (S-MAP) Conceptual Design Contest, champion of Guangzhou Biological Island Solar Plaza International Competition (2008), champion of “Net + Bar” Conceptual Design Competition, known as the “the first Chinese who wins a bidding project for a foreign iconic architecture”.
Ma Yansong thought the large buildings in the entire modern city have a temperament of empire, with symbols of the rights and capital, however, the construction of the modern Chinese cities basically copied American models. But he believed that a modern city should become a city of nature linking with humanity, which was the meaning of “landscape”.
He initially talked about a high-class residential buildings project, located in Mississauga in Canada. Due to the varied curves of the buildings that are like the beautiful shape of a woman, it is called “Absolute Tower”. Ma Yansong stressed that he has been very concerned about the interactive relationship between the locals and buildings, and hoped “Absolute Tower” would wake people up to long for nature, to feel that the sun and wind influencing people. In addition, he said he had borne enormous pressure in constructing it.
Secondly he talked about a competitive project he participated in Amsterdam, in 2011. Because the Netherlands has an almost wholly artificial flat topography, it was difficult to link the city with nature. So they decided to make a “mountain” (external morphology of the building), which was organic, and the center of the building was squeezed out to become an urban space “like a valley”, which was an “experiential space” rather than a “functional style”, these mountains performed the entire urban function including an office area, a residential area, etc.
Thirdly, “Fake Hills”, located in Beihai, Guangxi Province, which was a residential project of 800 meters long, 100 meters high, as if a miniature city. The concept of the project was to transform the buildings to landscape, with the use of a conventional plate and tower structure, undulating contours that echoed coastlines and water, connecting the roofs of the buildings to make a continuous platform, as a public space for residences -a rooftop garden was arranged along with various sports facilities such as a tennis court, a swimming pool, etc.
Fourthly, he shared in the Huangshan Mountain Village project. In order to maximize the emphasis on the natural environment, all the apartments are set with horizontal gardens in the outdoor spaces, and these large scale external platforms extend into the interior space of the apartment towards the external natural view, leading people to always enjoy the outdoor scenery.
Following that Ma Yansong shared with the audience some selected design cases, like the Taichung Convention Center, Ordos Museum, China Wood Sculpture Museum in Harbin, Urban Forest, City of Landscape, 800m Tower, Beijing 2050, Hutong Bubble 32, etc. Ma Yansong believed that few people studying history and rare experimental architects were in large cities, abandoning or escaping capital rights, while it was necessary that building a city needs of capital and rights.
He wanted the students to know that: It was important to learn, but more important to know, during the formation of a city, different from a politician talking about political issues, a capitalist talking about efficiency, an engineer talking about material issues, an architect was an intellectual that talks about how to make the action, history, culture, architecture have a relationship with man, in the action of the structure. It was diverted from the “feeling” that nothing can replace the architect.
Journalist: Zhou Mengyue/ CAFA ART INFO
Photo: Hu Zhiheng/ CAFA ART INFO
Translated by Chen Peihua and edited by Sue/CAFA ART INFO



